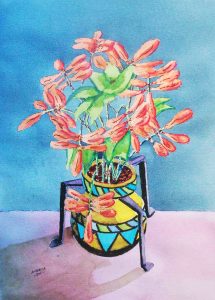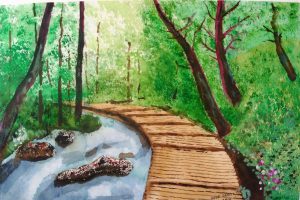
Acuarela de 42×58 cm. en papel Arches de 300 grs.
Puñado de claveles.
Read More

Acuarela de 36×58 cm. en papel Arches de 300 grs.
Jarron con flores.
Read More

Acuarela de 38×56 cm. en papel Arches de 300 grs.
Puente de piedra.
Read More

Acuarela de 38×56 cm. con papel Arches de 300 grs.
Calles blancas.
Read More

Acuarela de 38×56 cm. en papel Arches de 300 grs.
Casa junto al rio en el bosque nº 2
Read More

Acuarela de 38×56 cm. en papel Arches de 300 grs.
Pasarela junto al rio en el bosque.
Read More

Acuarela 42×58 cm. en papel Arches de 300 grs.
Casa en el bosque.
Read More